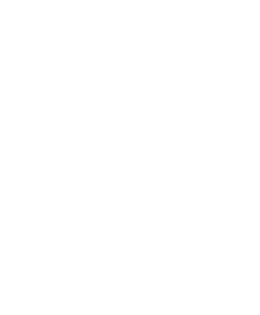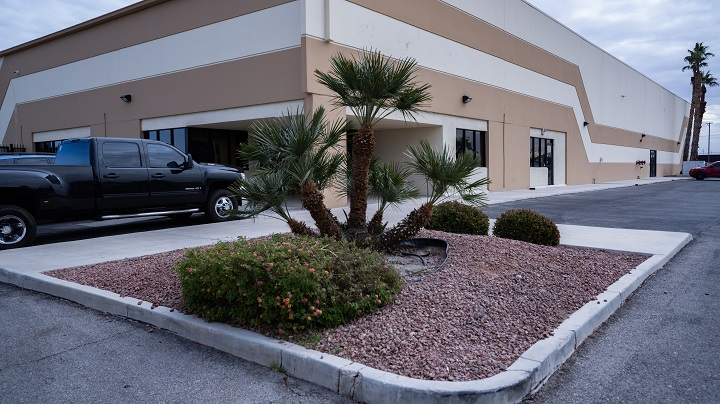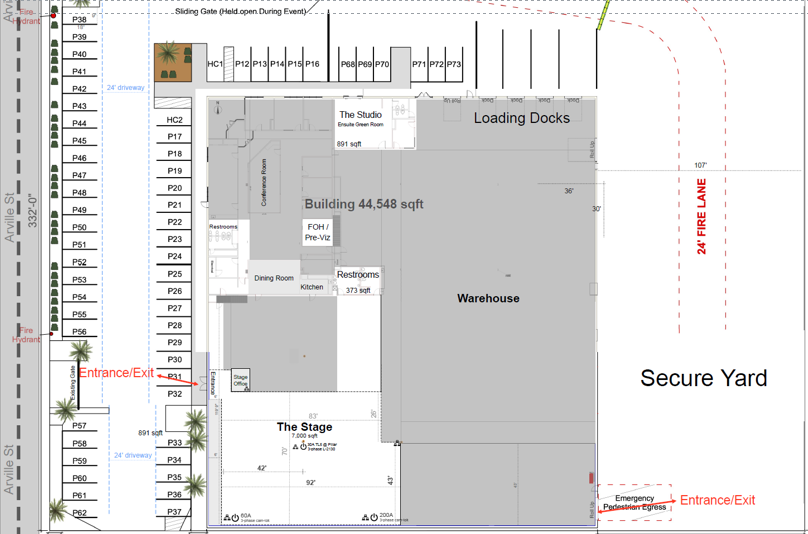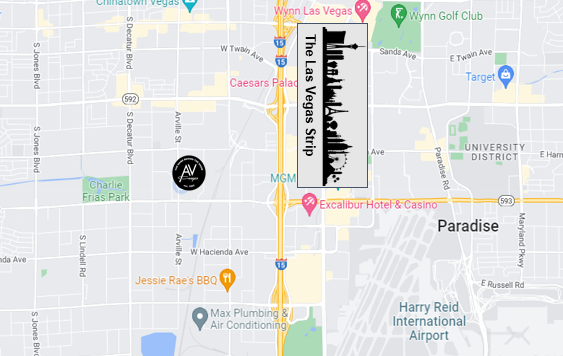Welcome to the AV Vegas Rehearsal Space
The AV Vegas Rehearsal Space is more than a room with some shabby amps and a couple of microphones. The AV Vegas Rehearsal Space brings you the world of Concert Sound Systems, Backline, Staging, Stage Lighting & Audio Visual rentals. Along with AV, Qualified Skilled Technicians and equipment to handle any size rehearsal.
Conveniently located near the fabulous Las Vegas Strip and Harry Reid International Airport with easy access to shopping and dining. Connected to a full-service event production company The AV Vegas Campus offers a multitude of services and amenities all outlined in this presentation.
Our expert staff is available to answer any questions you might have and to assist you developing a rehearsal package that fits your needs.
Book Your Next Rehearsal Session With AV Vegas
For booking information, call 702-878-5050 or email [email protected]
The Stage Rehearsal Space
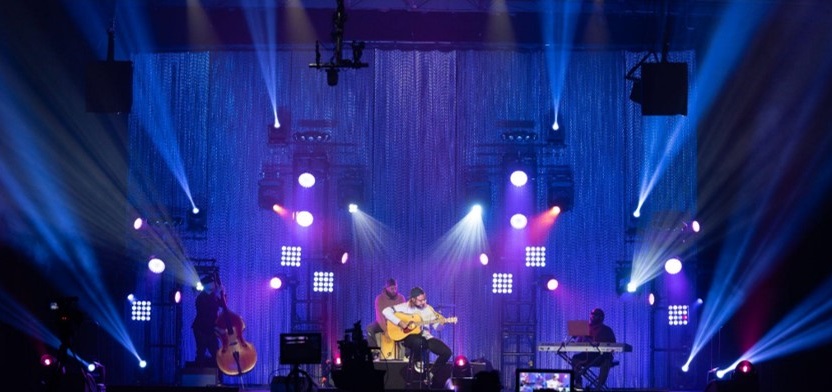
7,000 Square Feet
The Stage is an in-house large scale rehearsal space available for rent at the AV Vegas campus. It is located minutes from the Las Vegas Strip, Harry Reid International Airport, hotels and more. This hidden gem is a “blank canvas” that is well fitted to accommodate touring artists, rehearsals, photo shoots, media productions and more.
Basic Information
- Expansive open floor includes a flat rectangle the size of a Sam 575 Stage with wings unobstructed with plenty of space for Monitors and Technicians
- Draped in floor to ceiling professional black drape
- Private Entrance
- Restrooms
Power Specifications
- (1) 200A 3-Phase cam-lok disconnect @ South/East Wall
- (1) 60A 3-Phase cam-lok disconnect @ South/West Wall
- (1) 30A 3-Phase TL5/L-2130 at Pillar
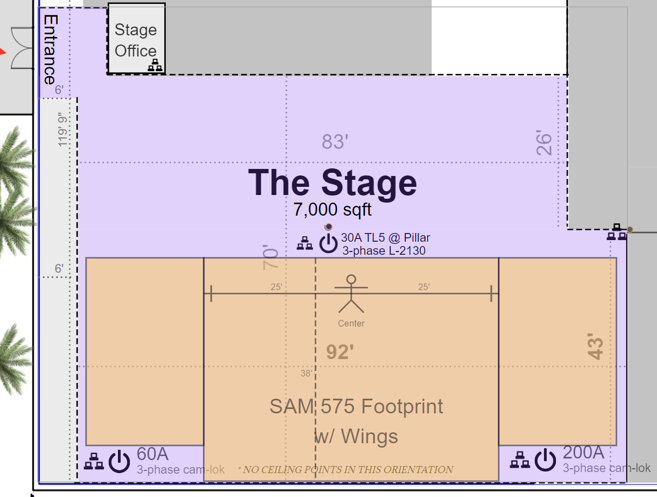
The Stage AV Vegas Rehearsal Space Rigging Specs
Specifications:
- Limited rigging available at (2) ceiling beams and (1) 40’ ground supported 18”x18” truss arch, all parallel to each-other. (see red lines)
- Max Load on beams: 2,000 lbs per beam
- Max Load on truss structure: 2,000 lbs
- Trim Height 24’
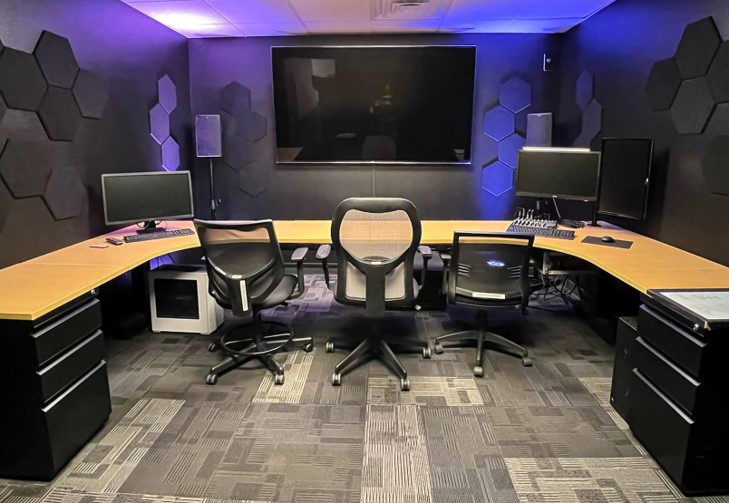
Remote Front of House Pre-Viz Room
| Room Features • 15ft X 13ft air conditioned room • Mousehole to ceiling hung route direct to stage • 80” TV on wall, w/ live video link to The Stage (optional) • Room to setup console, FOH racks, etc. • Hard line ethernet available |
The Studio | Small Rehearsal Space
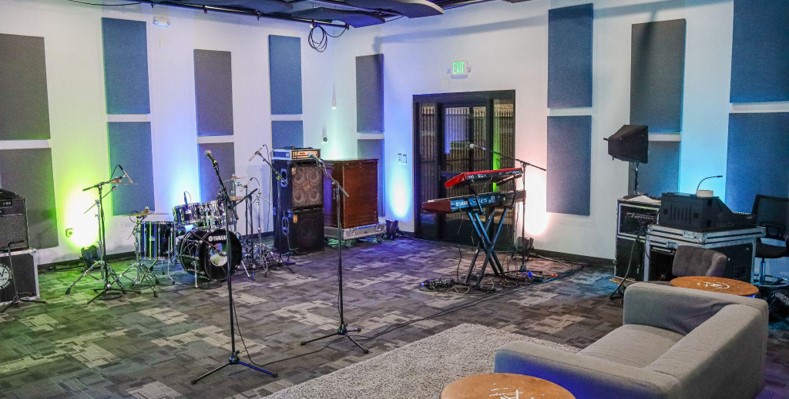
891 Square Feet
Ideal for local performers and smaller traveling groups.
- Practice Sessions
- Photo Shoots
- Video Content Creation
Room Specifications
- Secure Outside Private 24hr entrance with keypad entry
- Indoor access to stage and offices
- Air conditioned suite
- Soundproofed, acoustically treated room
- 30 amp 3-phase, and (5) 20 amp edison
- Pipe grid at 10.5’ (11.5’ ceiling height)
- Mousehole to ceiling hung route direct to stage
- Private Bathroom
- Mini Fridge
All under one roof | One-Stop Shop
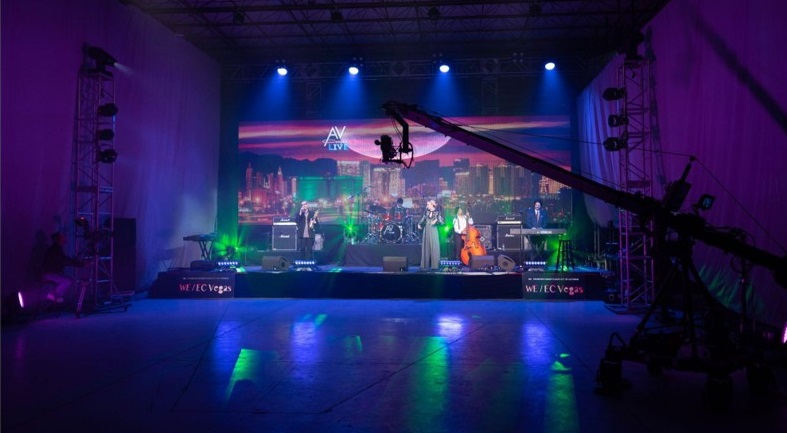
Connected to a fully equipped Audio Visual Production house to support almost any need your team may have. Contact your Account Executive for more information on what we can offer to support your needs
We offer:
- Large Line Array and Audio Support, Consoles, Speakers, Mic’s
- Truss and Rigging
- LED Video Screens, Projectors, Monitors
- Lighting Consoles, Previsualization Room
- Staging and Risers
- Light production & Large Format Printing
- Backline Gear Rental
Additional Offerings & Amenities
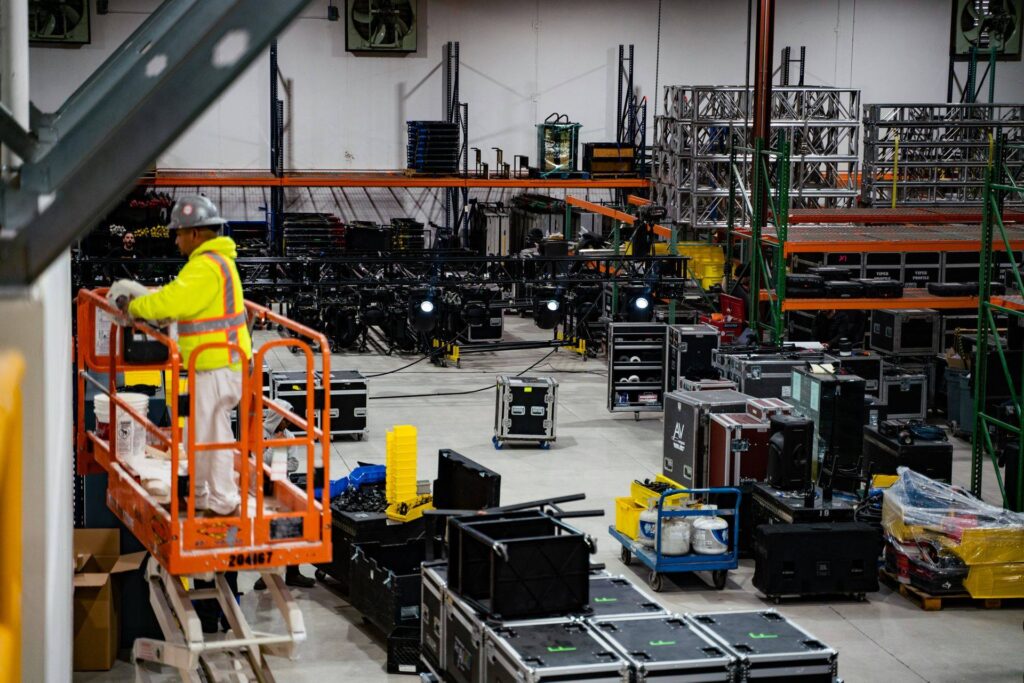
Stage Office
● Adjacent to The Stage
● 11.5ft x 11.5ft
● 120v Power
● Hard line ethernet available
Additional Spaces (by request)
● Gated Parking and Secure Yard Storage Available
● Break Room with Fully Equipped Kitchen (Seats 30 with space for catering)
● Large Conference Room with Video Conferencing Capabilities
Infrastructure
● 100/100 Mbps fiber optic internet uplink
● Building wide WiFi
● Hardline ethernet wherever you need it
● Additional power service available
● Fire Protection
Additional Services:
● Stagehand Labor and Technicians (Additional)
● Janitorial (included in quote)
● Security (upon request)
● Catering (upon request)
● Light production & Large Format Printing (upon request)
Parking | Access
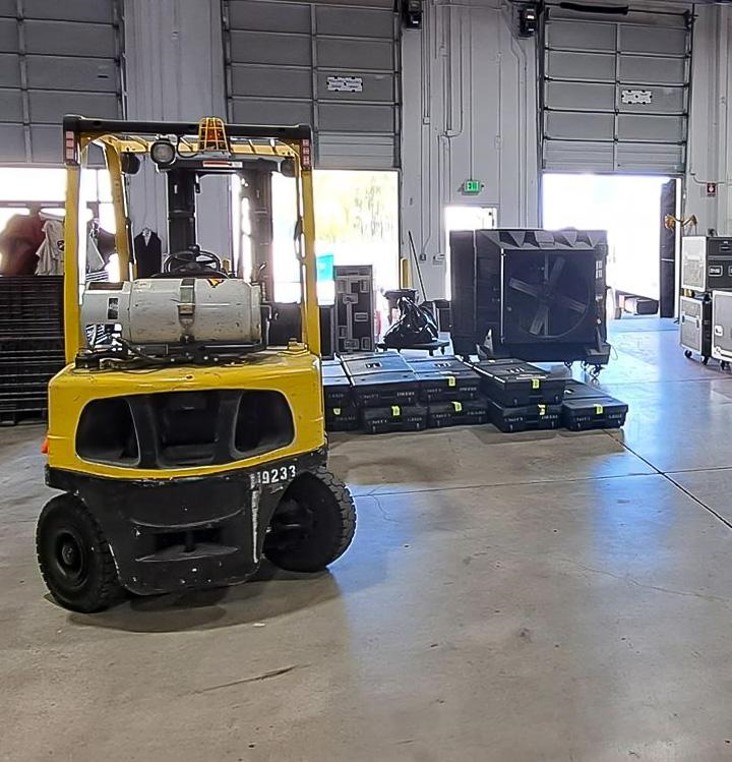
●Private entrance to The Stage and The Studio, the FOH/Pre-viz room is located within our main offices. The main break room with kitchen is a shared room; discuss if this needs to be private.
●Ample parking for entire production team and vehicles ●Gated parking available (ask your sales representative for details)
●Large Vehicle and Semi Parking Available
●Ground level or dock access available for easy loading/unloading
Location, Location, Location!
AV Vegas is perfectly located near the Las Vegas Strip and McCarran Airport. We are surrounded by hotels, restaurants, shopping and more.
4780 Arville Street | Las Vegas, NV | 89103
Book Your Next Rehearsal Session With AV Vegas
For booking information, call 702-878-5050 or email [email protected]
